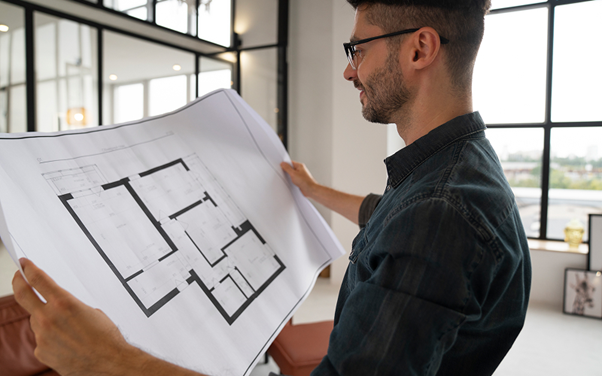Office Renovation Journey: A Guide for Singaporean Businesses

Venturing into an office renovation is a significant undertaking for any organisation. It represents a significant investment of both resources and time, capable of transforming a company’s culture and operational effectiveness. Even though the concept of a fresh workspace is exciting, the process may seem complicated and daunting. Grasping the essential stages of a standard renovation journey offers insight and facilitates a more seamless, reliable process from beginning to end. A structured approach, guided by a professional office interior designer, is the foundation of a successful transformation.
Phase 1: Discovery and Strategic Briefing
This first stage is the most crucial for the success of the project. It emphasises clarifying the reasoning that justifies the renovation. This stage includes thorough conversations between the organisation’s management and the design team to define explicit business objectives, an achievable budget, and the comprehensive scope of work. Essential tasks involve carrying out employee surveys to identify challenges in the existing work environment, examining workflow trends, and forecasting future staffing requirements. The outcome of this phase is a comprehensive design brief, a document that captures the vision for the new office interior design and serves as the guiding star for the entire project.
Phase 2: Space Planning and Concept Development
Armed with the strategic brief, the design team delves into the project’s creative core. During this stage, the abstract objectives are transformed into concrete design ideas. The designers create preliminary space plans and test-fit arrangements to identify the optimal utilisation of the floor area. They compile mood boards featuring material samples, colour palettes, and inspiring visuals to establish the intended aesthetic. These ideas are presented to the client through 2D illustrations and lifelike 3D visualisations, enabling stakeholders to experience the possibilities of the new space prior to the start of any construction.
Phase 3: Detailed Design and Tender Documentation
Once a design concept is approved, the project moves into a highly technical phase. The team develops a full set of detailed construction drawings, specifying every element from wall partitions and electrical layouts to custom joinery and flooring materials. This meticulous documentation package is crucial, as it serves as the precise instruction manual for the construction contractors. A professional interior company in Singapore will then typically manage a tender process, inviting qualified contractors to bid on the project based on these detailed specifications. This ensures competitive and transparent pricing for the build-out.
Phase 4: Construction and Project Management
This is the phase where the vision starts to become a physical reality. During construction, the role of the design firm shifts to project management and site supervision. They act as the client’s representative, overseeing the contractors, managing the project schedule, and ensuring all work is executed according to the approved design and to the highest quality standards. Regular site inspections and coordination meetings are held to resolve any issues that arise, ensuring the project stays on track and on budget. This professional oversight is vital for mitigating risks and managing the complexities of the build.
Phase 5: Handover and Post-Occupancy Support
The final stage of the journey is the completion of the construction and the official handover of the new office to the client. The design team will conduct a thorough inspection to identify and list any defects that need to be rectified by the contractors before final sign-off. The client is provided with all necessary documentation, including warranties for furniture and equipment. Some of the best commercial interior design firms in Singapore also offer post-occupancy support, checking in after a few months to ensure the new space is functioning as intended and to make any minor adjustments needed.
Conclusion
A successful office renovation is a structured and collaborative process. By progressing through the distinct phases of discovery, concept development, detailed design, construction, and handover, a company can ensure its vision is realised effectively. Each stage builds upon the last, transforming strategic goals into a physical environment that is beautiful, functional, and perfectly aligned with the organisation’s needs. Partnering with an experienced design and build firm is the key to navigating this journey with confidence and achieving a truly transformative result.
Let us guide you through every phase of your office transformation. Contact Ampersand Associates to begin your design journey with a strategic consultation.

